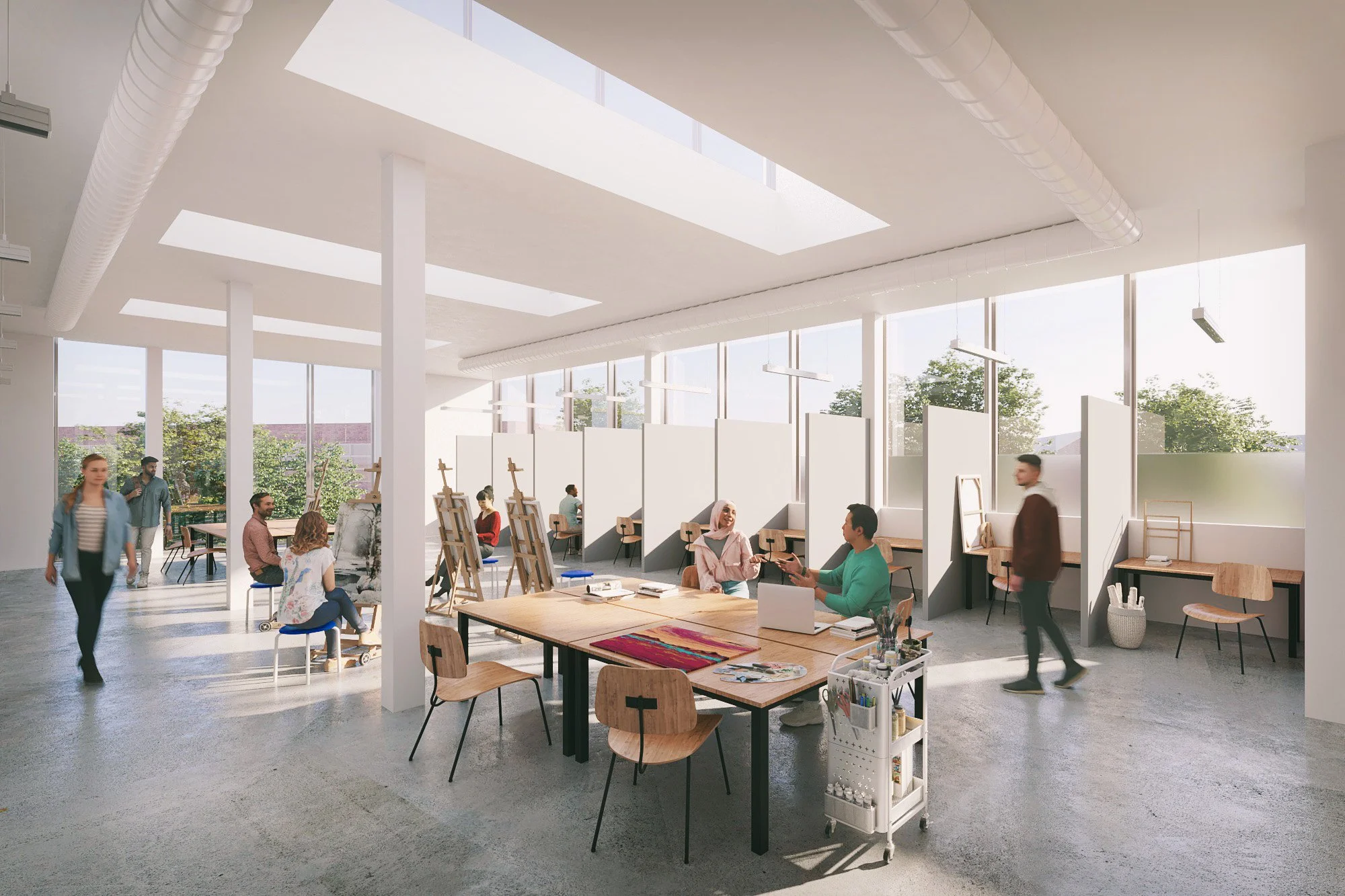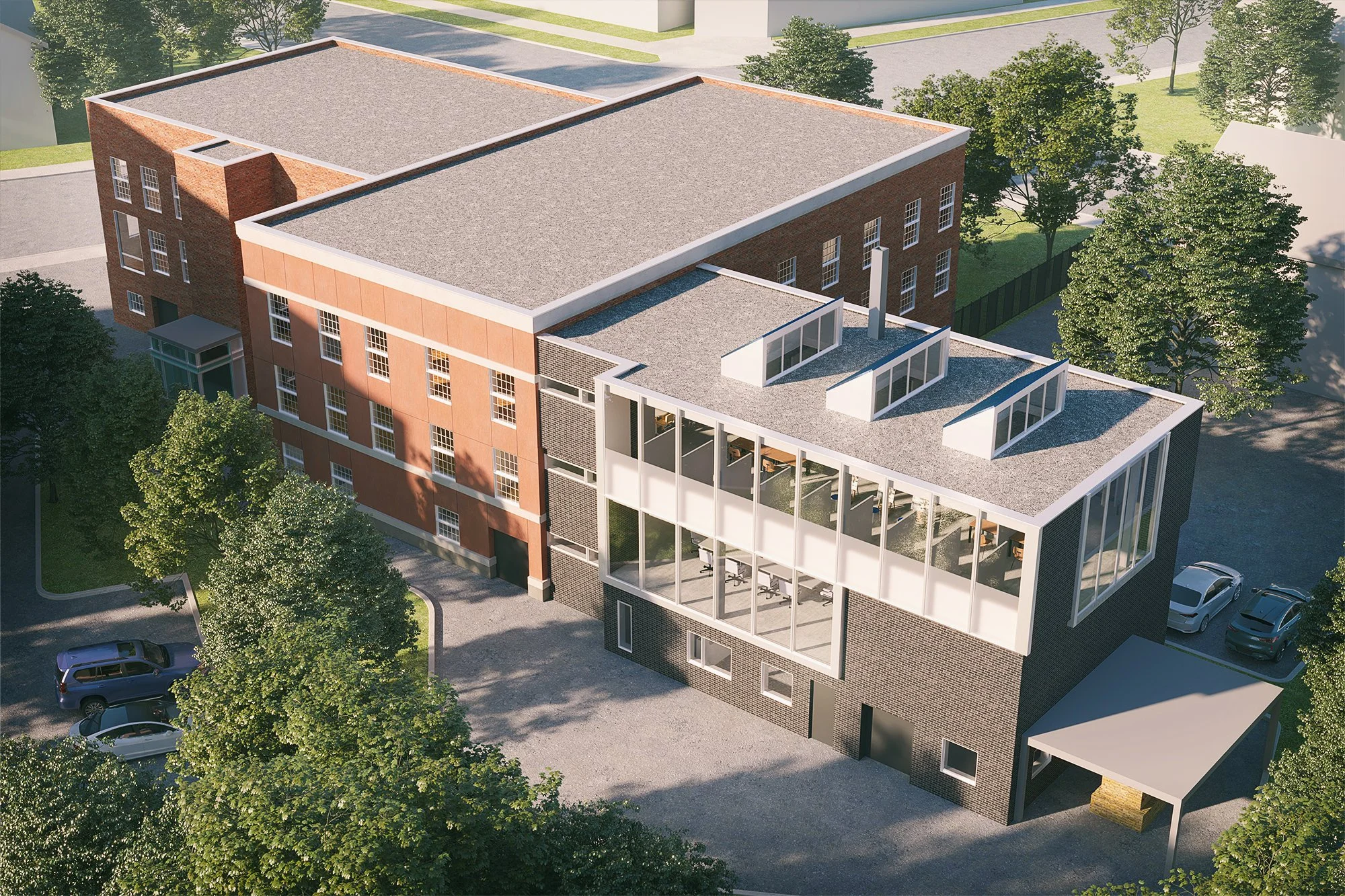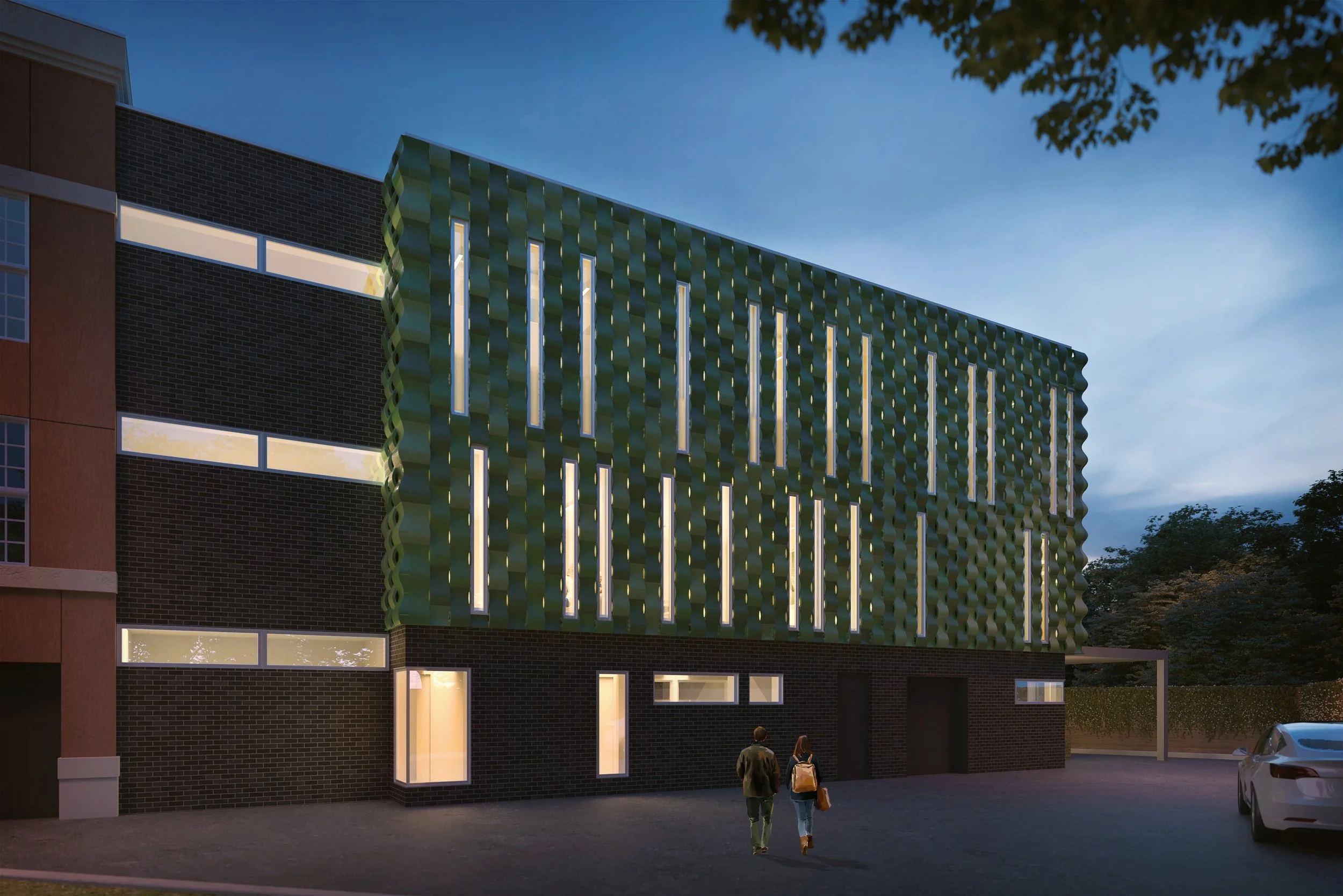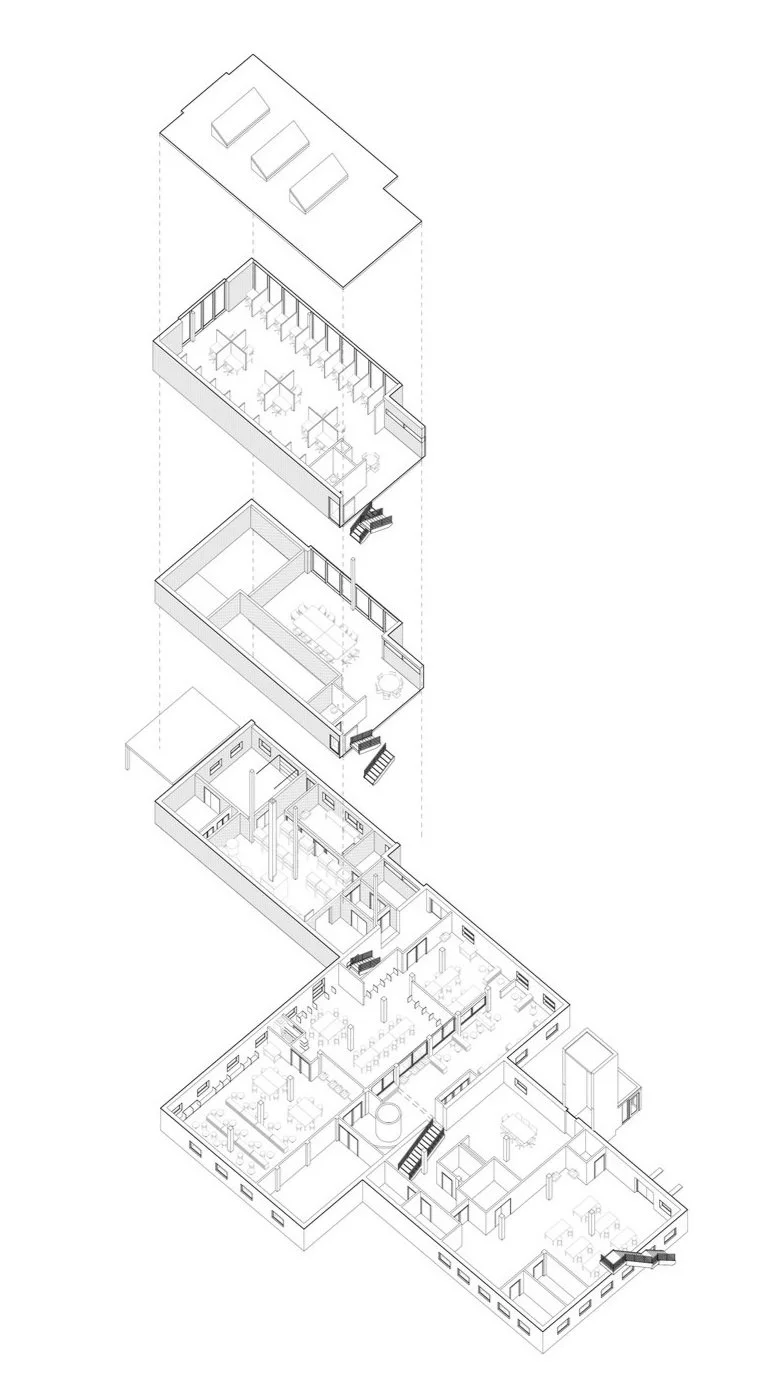Art College Feasibility Study
Shaping, drying, glazing + firing; these 4 actions capture the essentials of pottery making. They also provide a framework for a feasibility study to redevelop and expand the ceramics program at this Community Art College in Ontario.
The process begins with visits to other notable ceramics schools in Ontario and upper New York state. The tours were followed by intensive focus group meetings with students, faculty, administrators and other building professionals to create a baseline of information with which to examen the existing pottery program and explore the possibilities to expand and enhance. Working at a schematic design level the project team explored opportunities for collaboration, natural lighting, and the potential to engage the students and faculty in the design and production of custom ceramic cladding. Finally, the redevelopment was fully costed to a class D estimate level including demolition, renovation, new construction , furnishings + equipment. The resulting functional program and schematic design for the existing space plus a new wing for the firing kilns, workshops and Diploma studios serves both as a vision for the future and as a model to raise the necessary funds as the school looks to grow and thrive in the years ahead.
GALLERY
PROJECT DETAILS
Project location: Southern Ontario
Clients: withheld by request
Architect: harrisonarchitecture Inc
Engineer: TBA
Contractor: TBA
3-D Imaging in 3Ds Max: Nathan Tung
Constructed: TBA
DESIGN PROCESS









