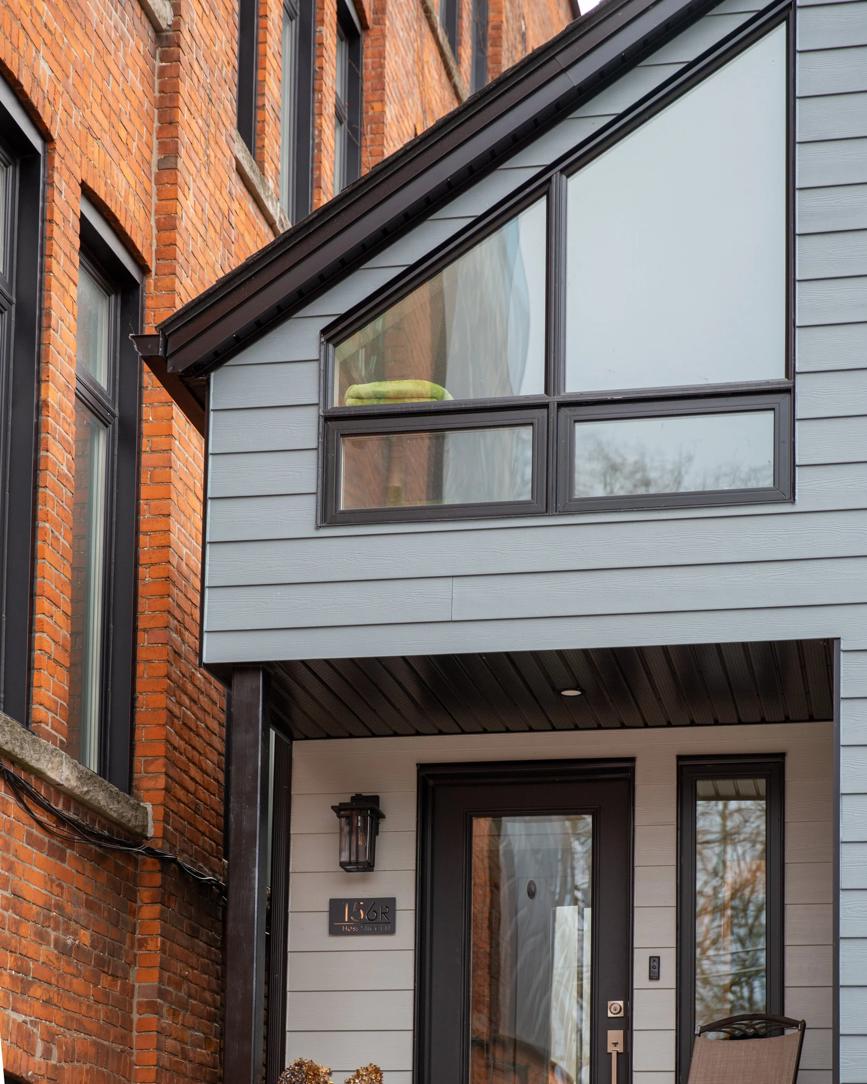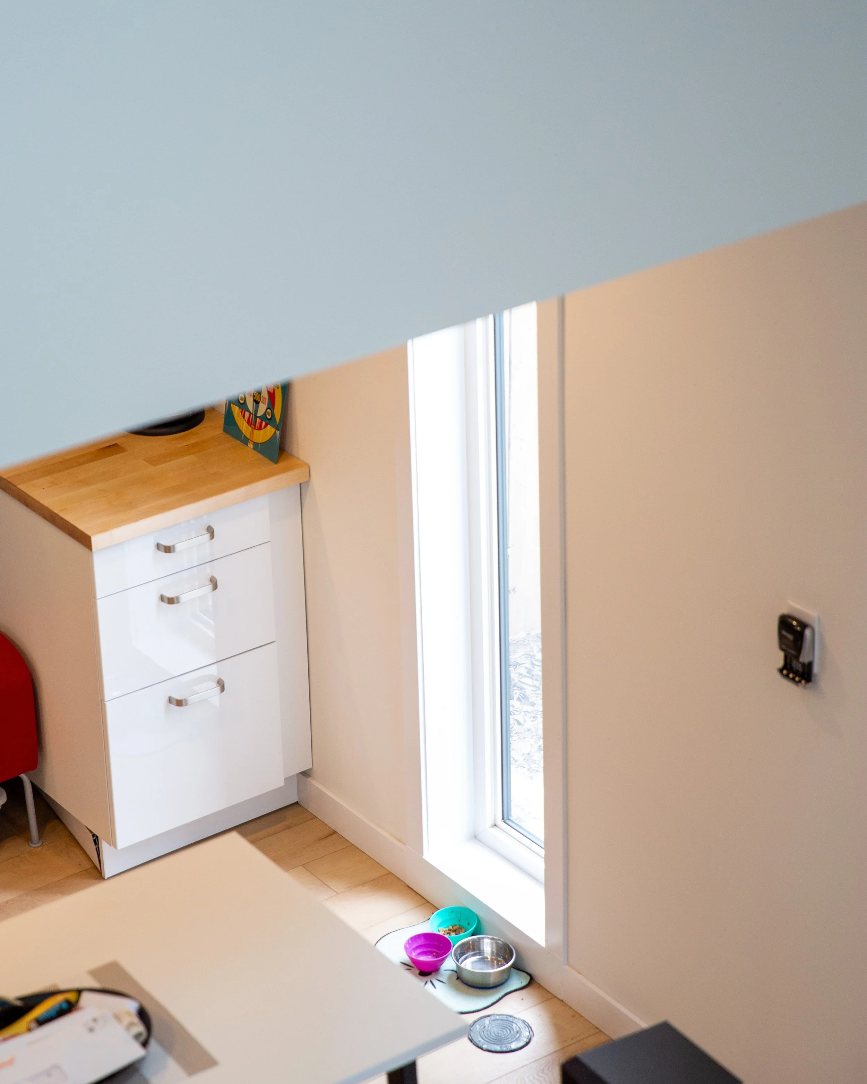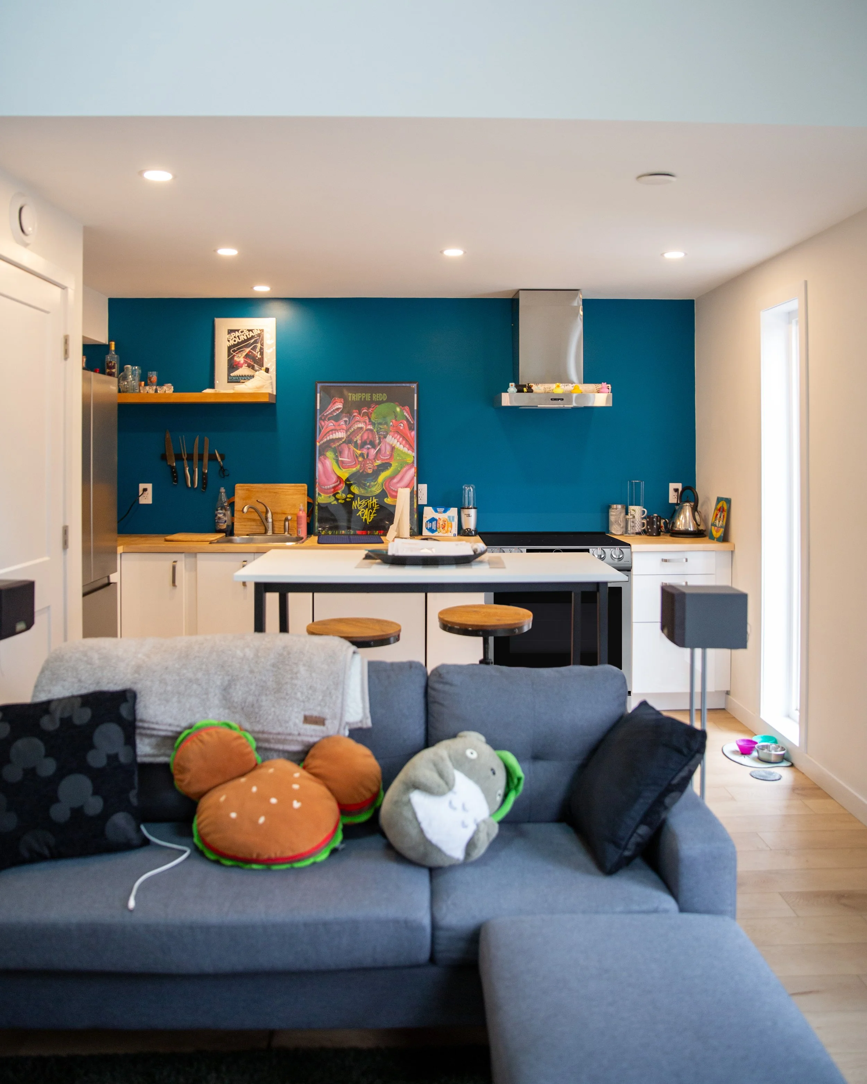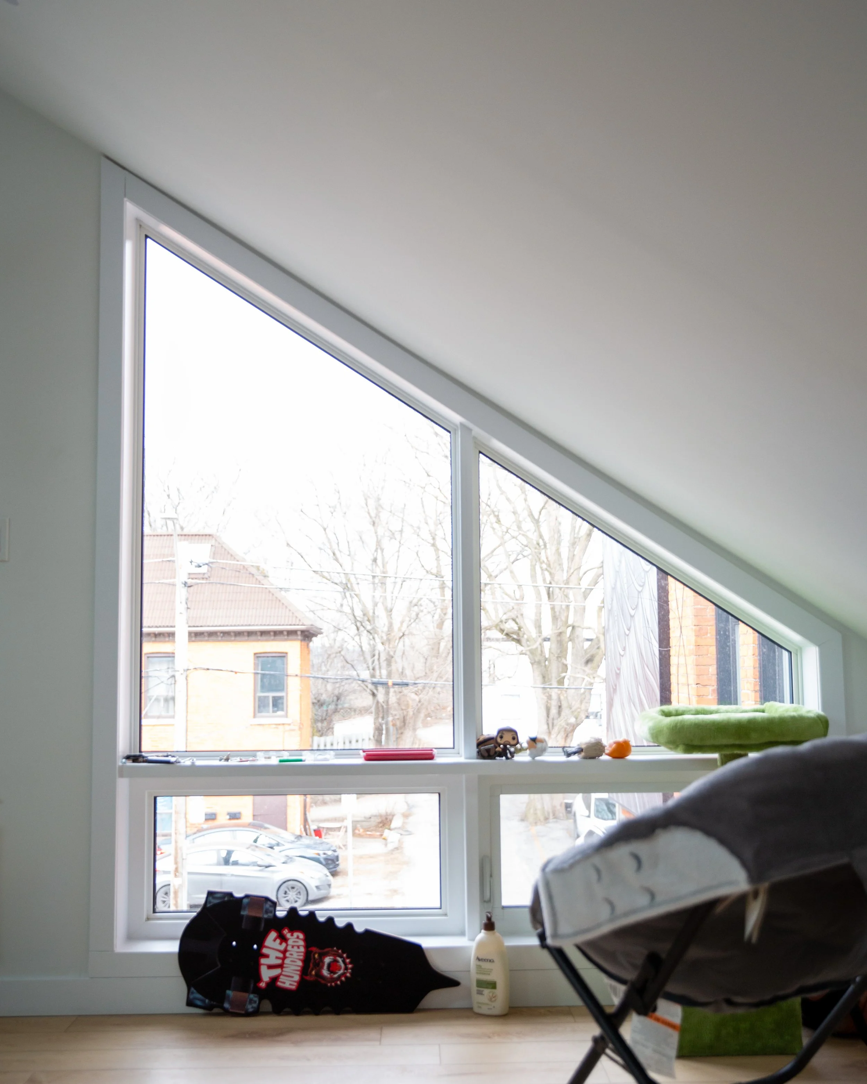Hess St North ADU
It’s a situation that’s becoming more common in these times: parents want to help their adult children get into their own home, affordably and safely. In this case in Hamilton’s Strathcona neighbourhood, an ADU-accessory dwelling unit-in the rear yard was the solution. While technically not a ‘laneway house’, the site did offer access from a short side street up a steep driveway leading to the former detached Garage. Once several minor variances were secured, work began to build a studio-style, slab on grade dwelling of just over 450 sf, with a 300 sf open loft accessed by a pre-manufactured spiral steel stair. In order to stay within the city height limit of 6M/ 19.5 ft the building was built using a technique once known as ‘balloon’ framing - a subtle nod to the past in this historically rich part of the city. And by acting as their own construction manager and organizing the individual trades, the owners were able to keep the total project cost to under $250K in 2024 dollars.
GALLERY
PROJECT DETAILS
Project location: Hamilton Ontario
Clients: withheld by request
Architect: harrisonarchitecture Inc; Elizabeth Lawson, Chris Harrison
Contractor: owner construction managed
Photos: Luca Simpson
Constructed: 2024
DESIGN PROCESS














